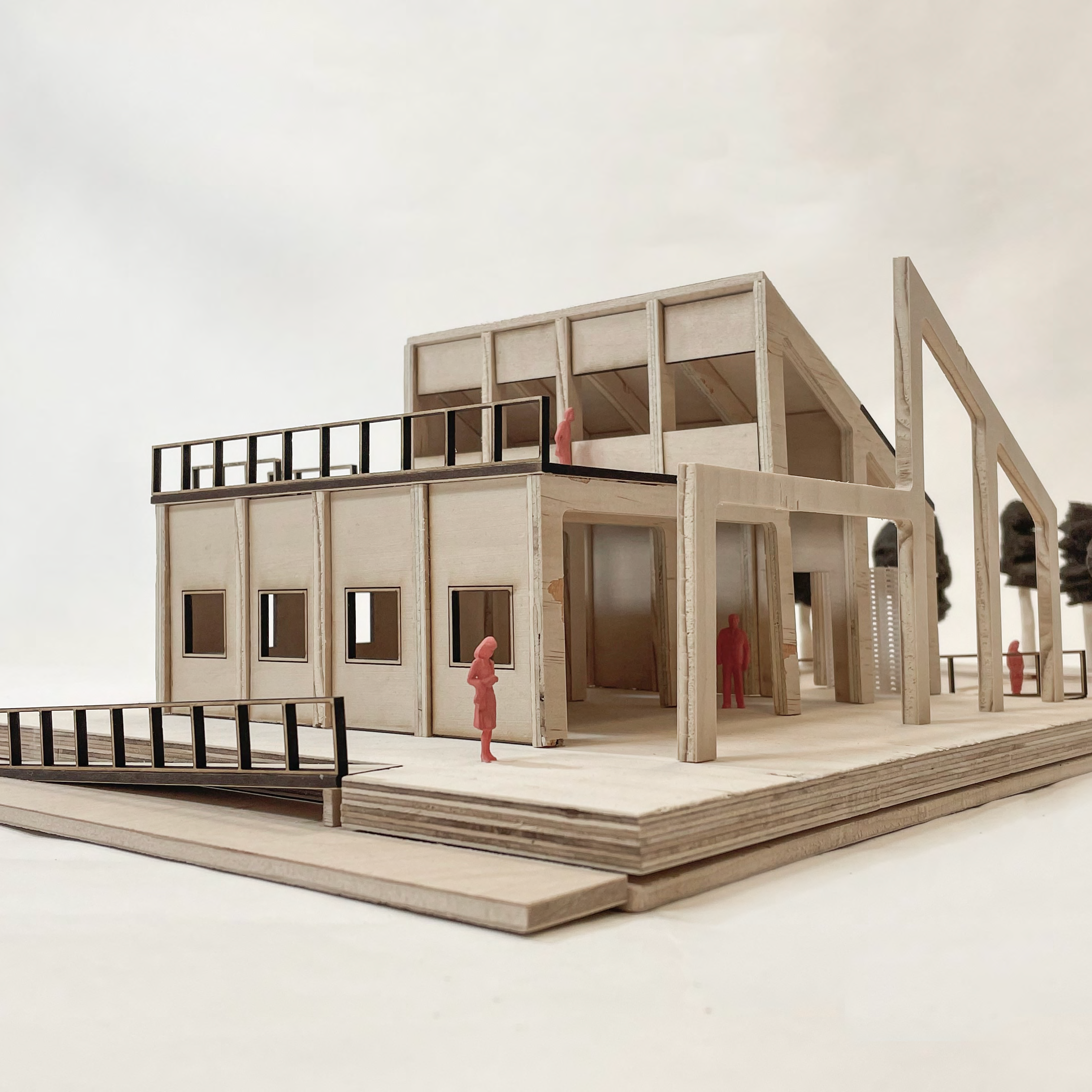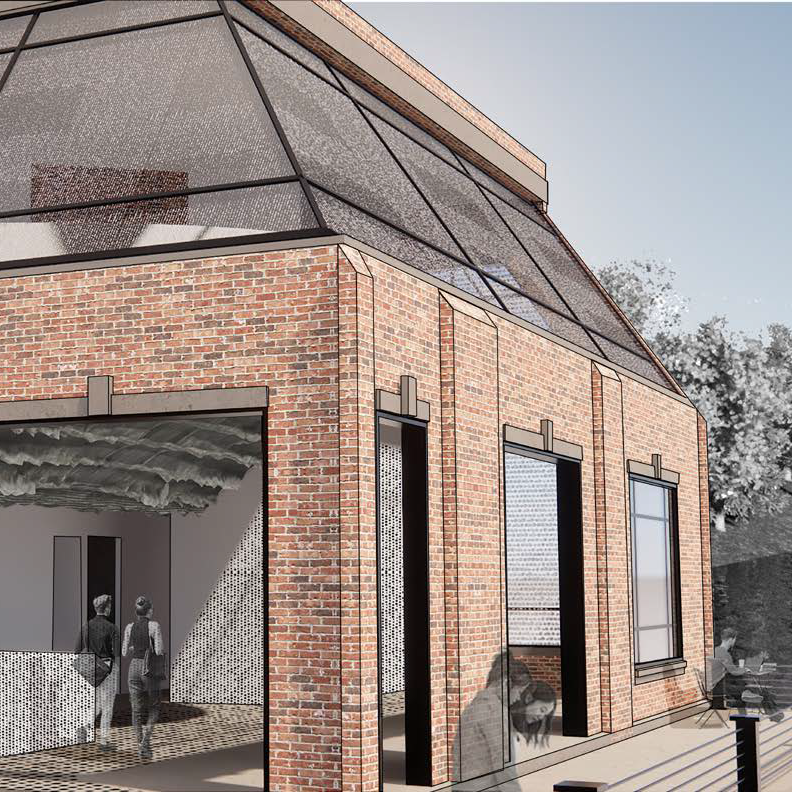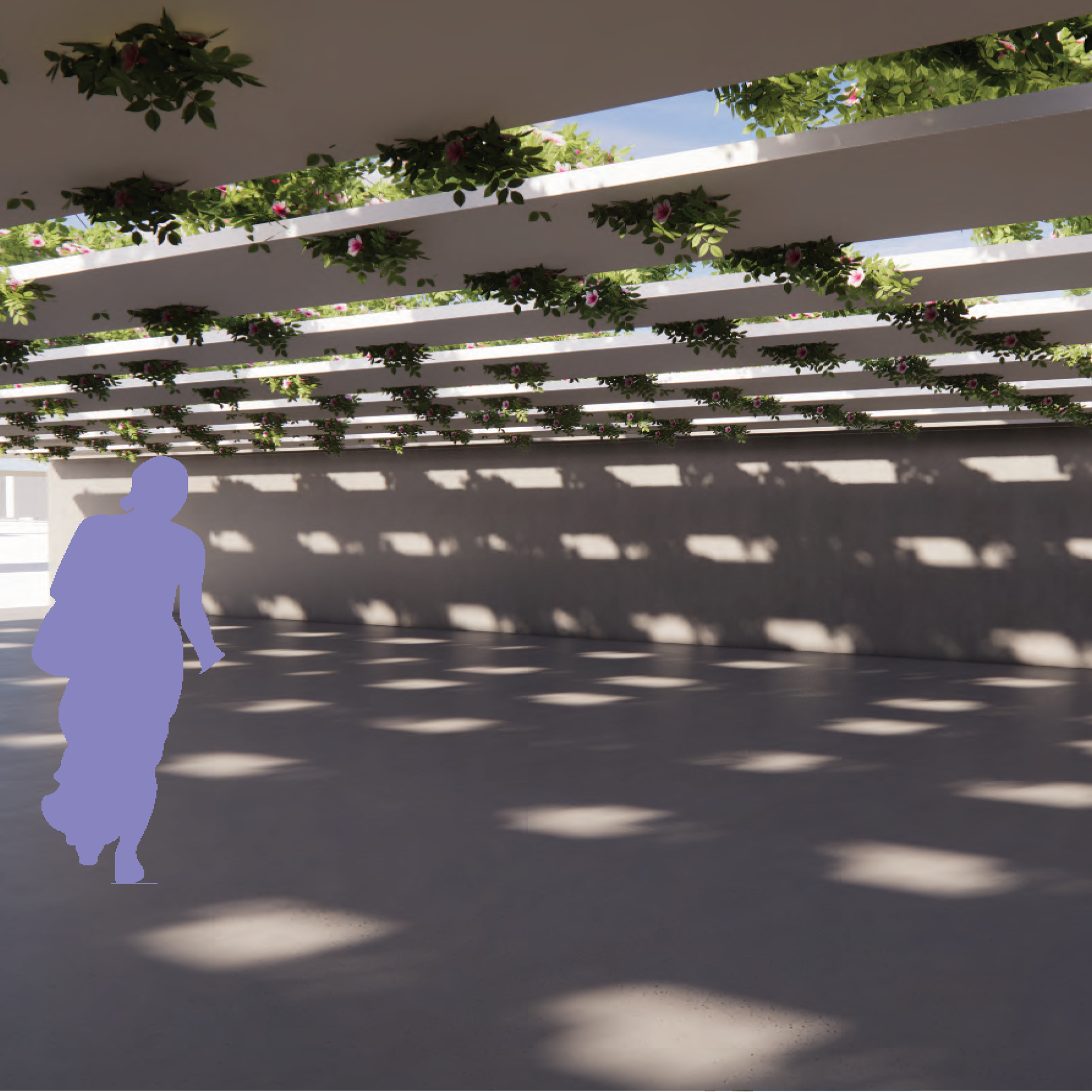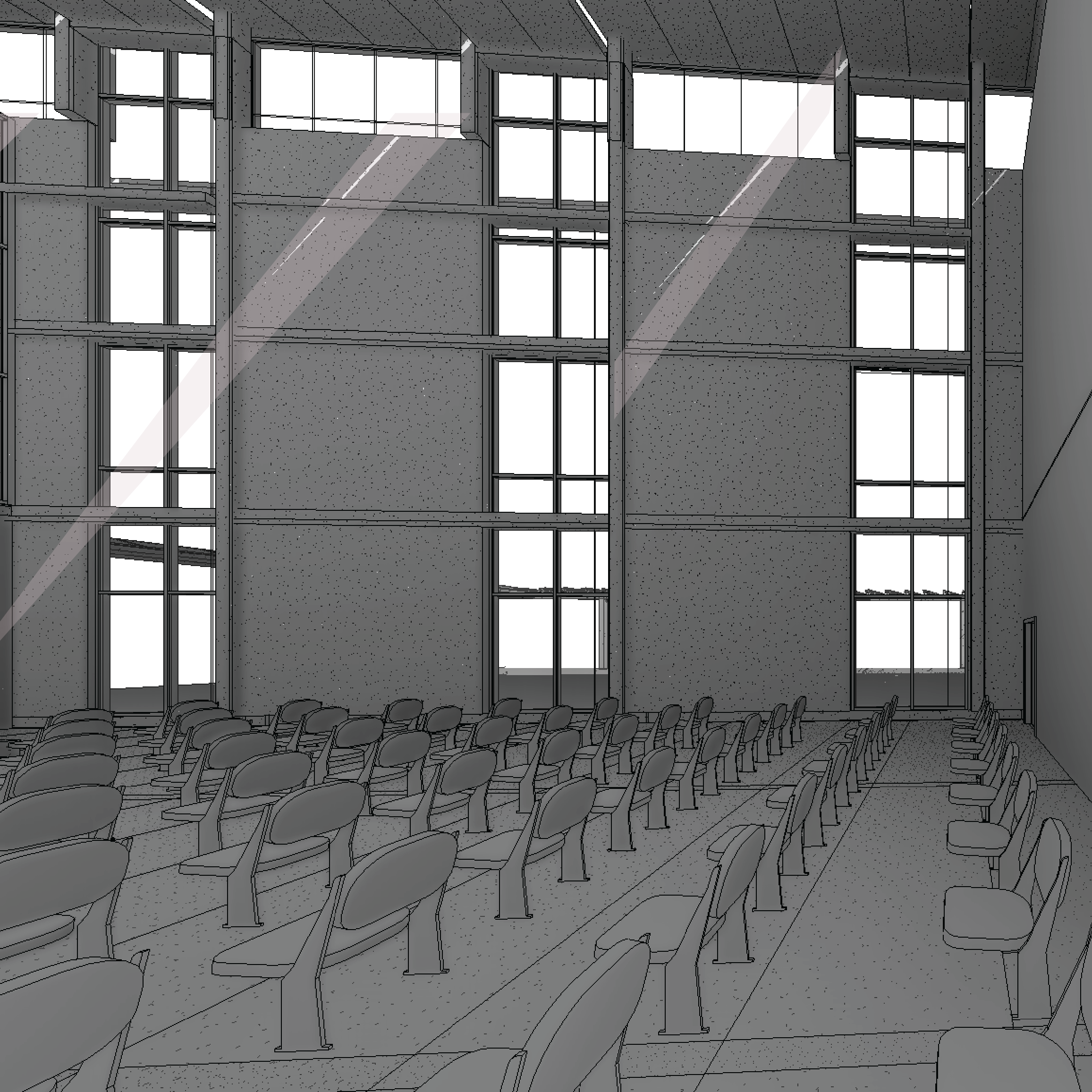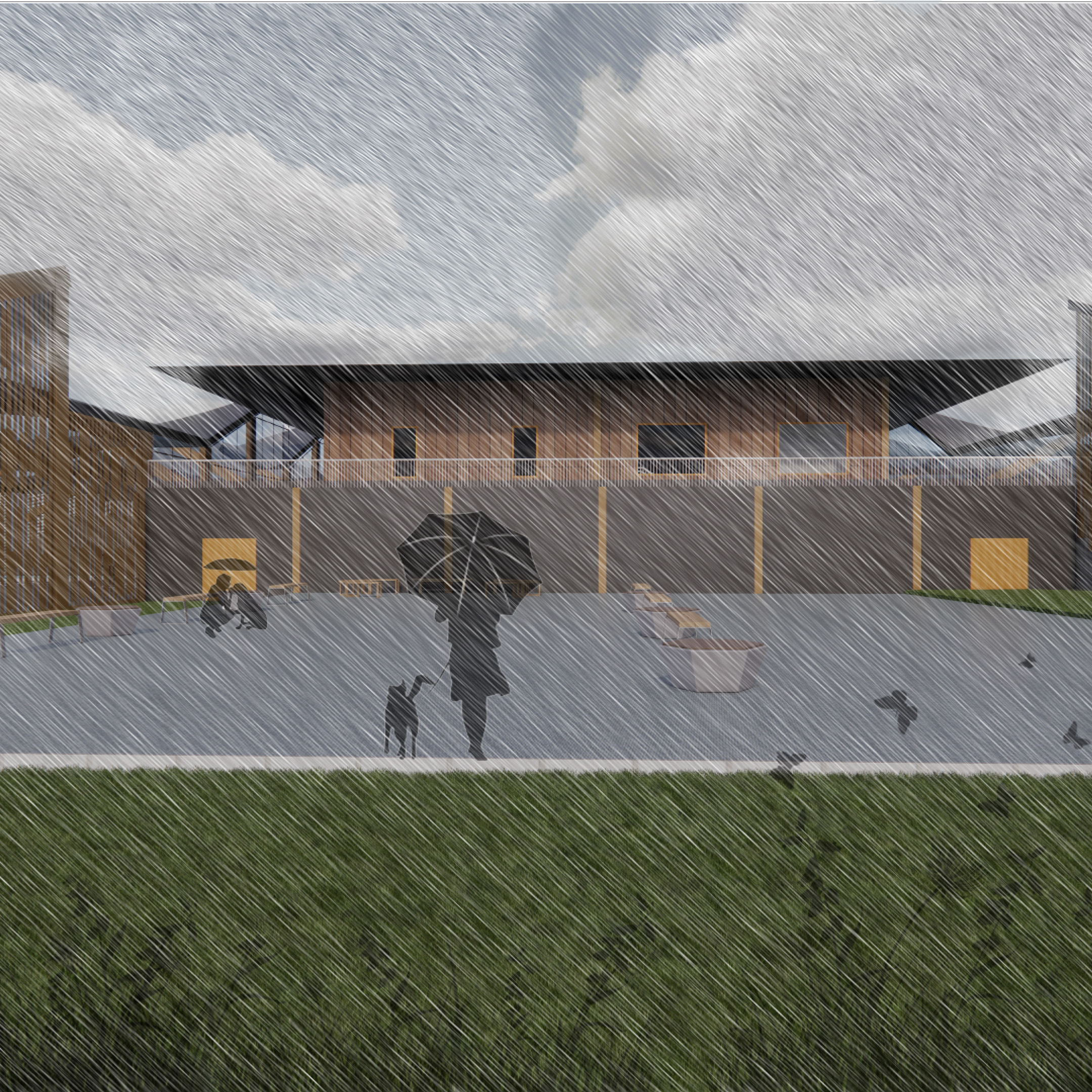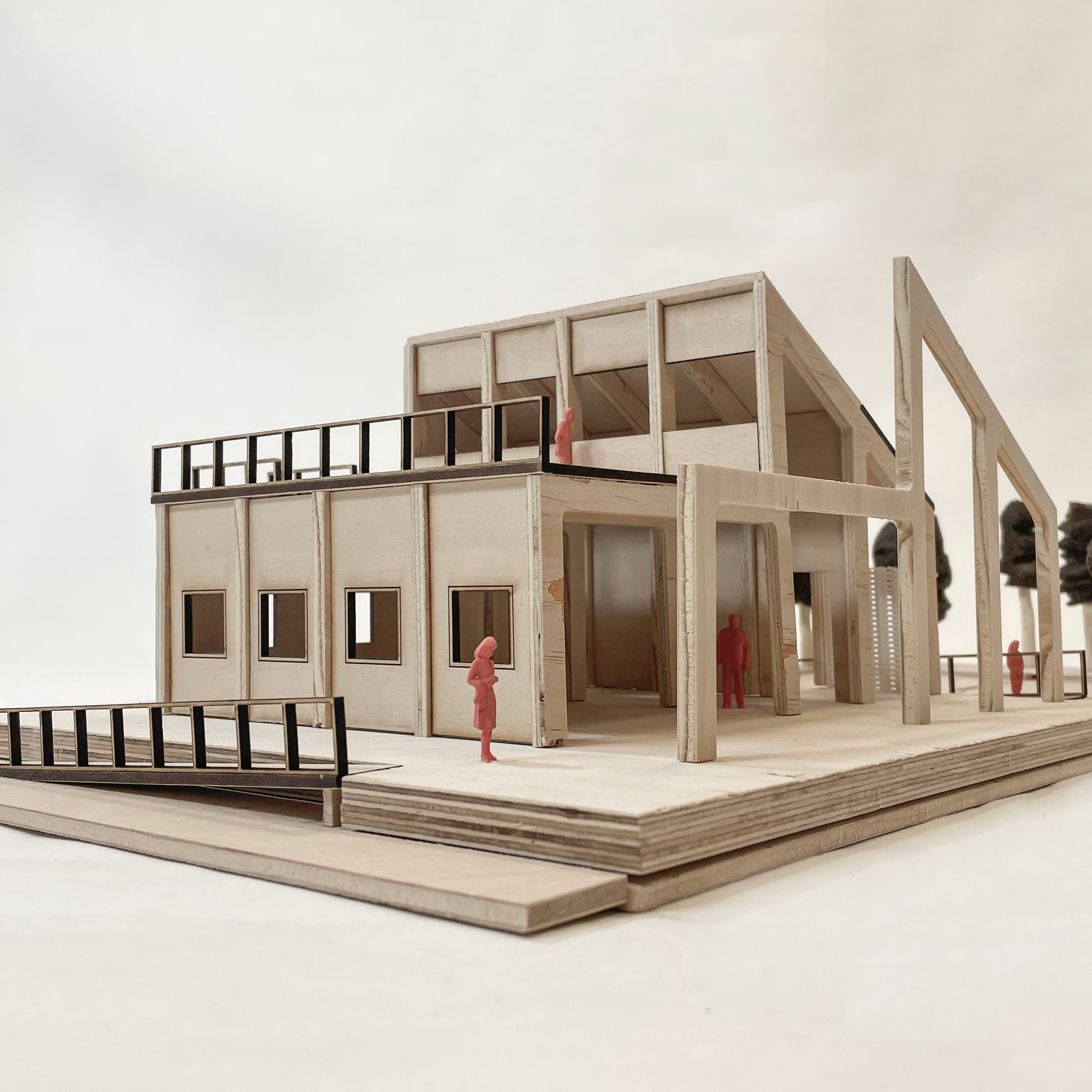Integrated Design Studio 2 emphasized the connection between architecture and interior spaces, viewing interior space as an exploration of how light, color, texture, and volume interact with human beings. In line with the emphasis on the relationship between architecture and interior spaces, this studio project comprises three interconnected phases.
Phases 1 and 2 are detailed below, while Phase 3 can be accessed here
Programs Used: Rhino | Photoshop | illustrator
Phase 1
In this phase, we were provided with a conceptual space and tasked with its transformation. I achieved this by incorporating elements such as stairs and portals, manipulating and extruding them to redefine the space.
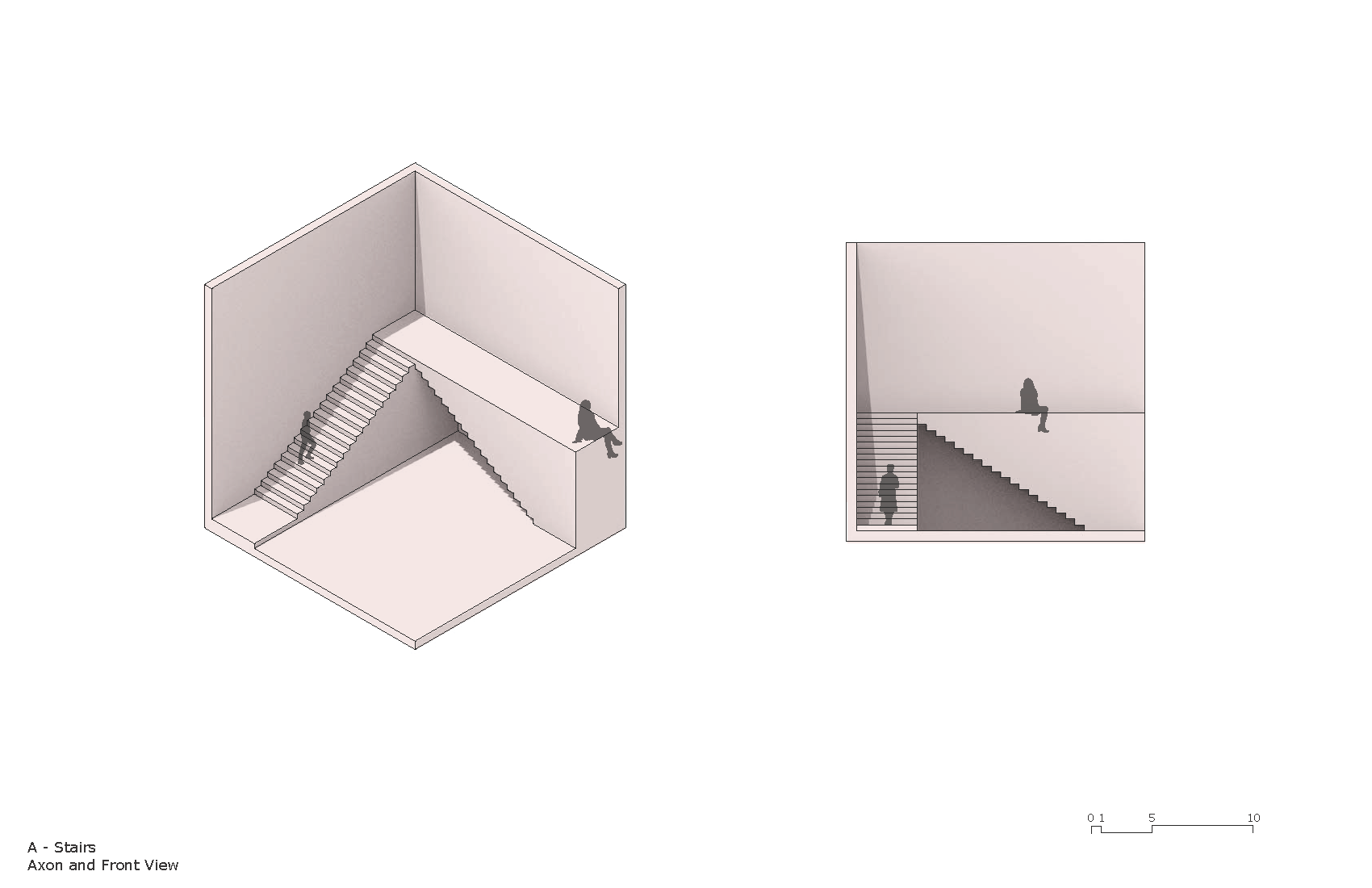
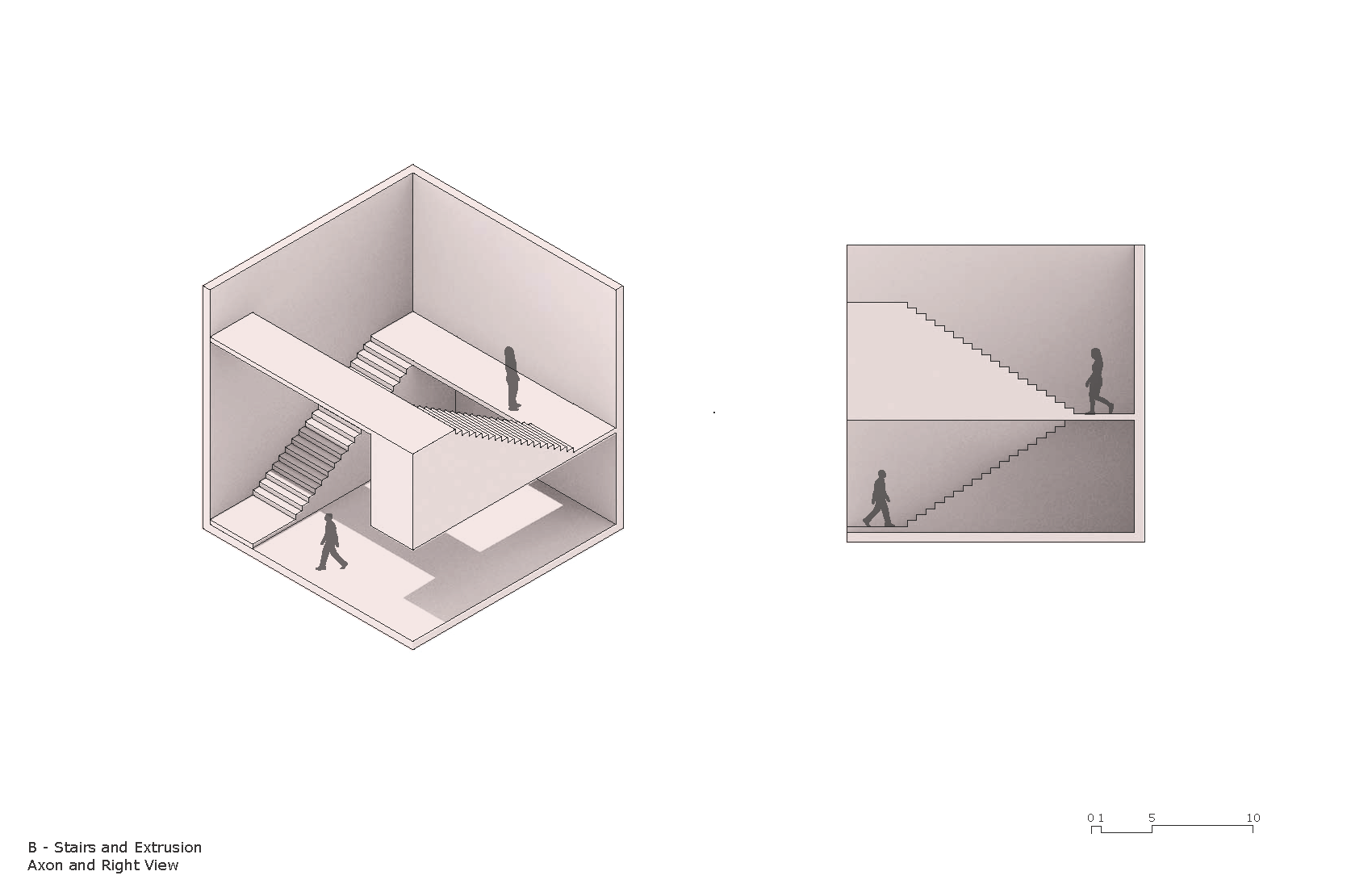
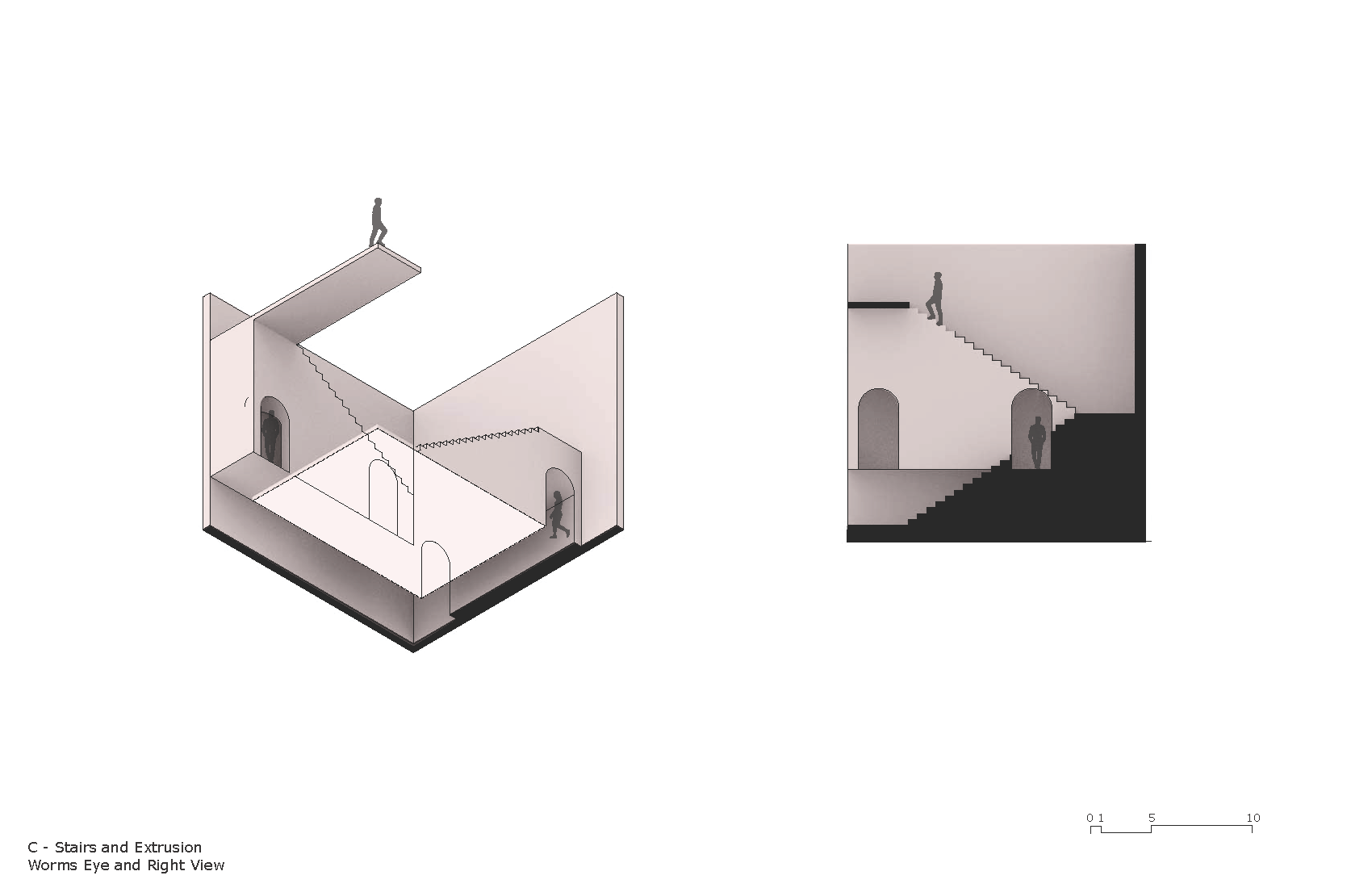
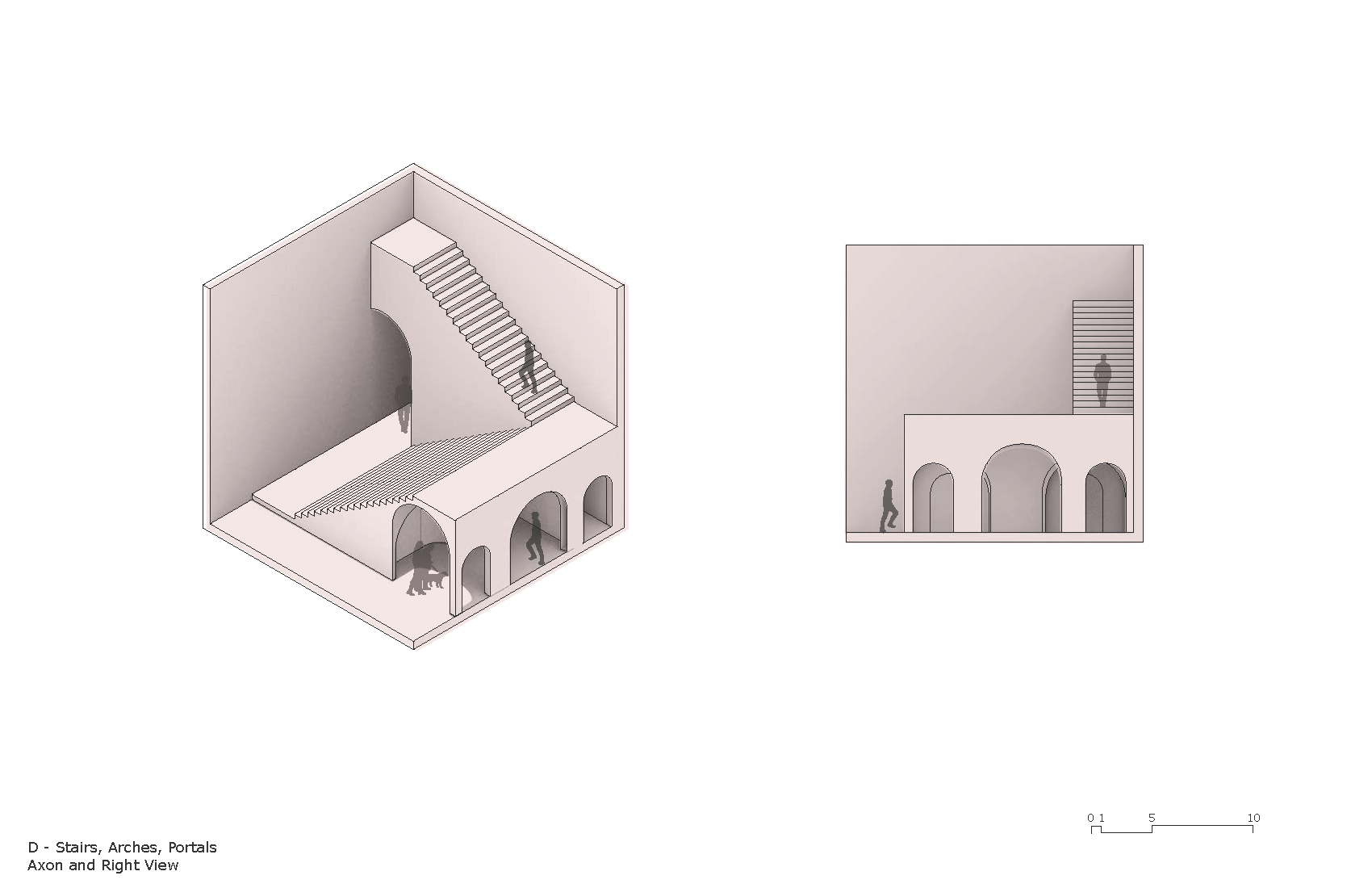
Phase 2
In this phase, we were introduced to the existing Peninsular Paper Company building and assigned the task of its transformation.
This involved the utilization of elements from phase 1, including stairs and portals, which were used to redefine the space. The work entailed in-depth studies related to the building program, daylighting, and a tactile exploration of materials.
The transformation explained:
This transformation focuses on the separation of spaces using light and different enclosure types.
The two entrances gave an opportunity of combining them into one grand opening leading to the main gathering spaces.
In Focusing on the summer solstice, with natural light from roof openings,
the light qualities ended up switching, balancing out the feel of the two sides, with the loud side being bright and the quiet side is more restricted to the light. While the materialized ramps draw attention to the separation of the loud and quiet spaces. This also highlights the open arches allowing for
small areas to lounge or walk through to get to the other side.
The two entrances gave an opportunity of combining them into one grand opening leading to the main gathering spaces.
In Focusing on the summer solstice, with natural light from roof openings,
the light qualities ended up switching, balancing out the feel of the two sides, with the loud side being bright and the quiet side is more restricted to the light. While the materialized ramps draw attention to the separation of the loud and quiet spaces. This also highlights the open arches allowing for
small areas to lounge or walk through to get to the other side.
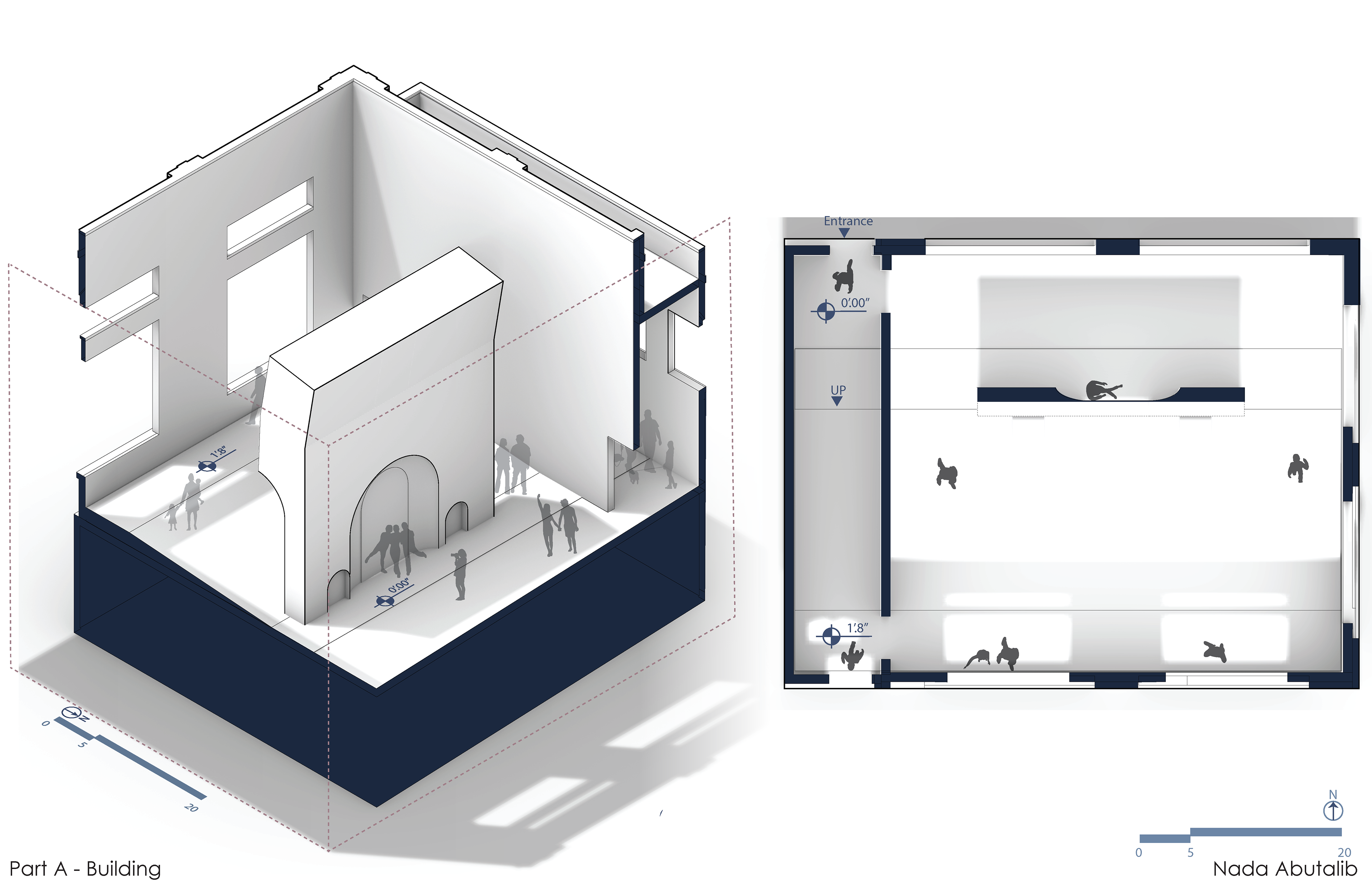
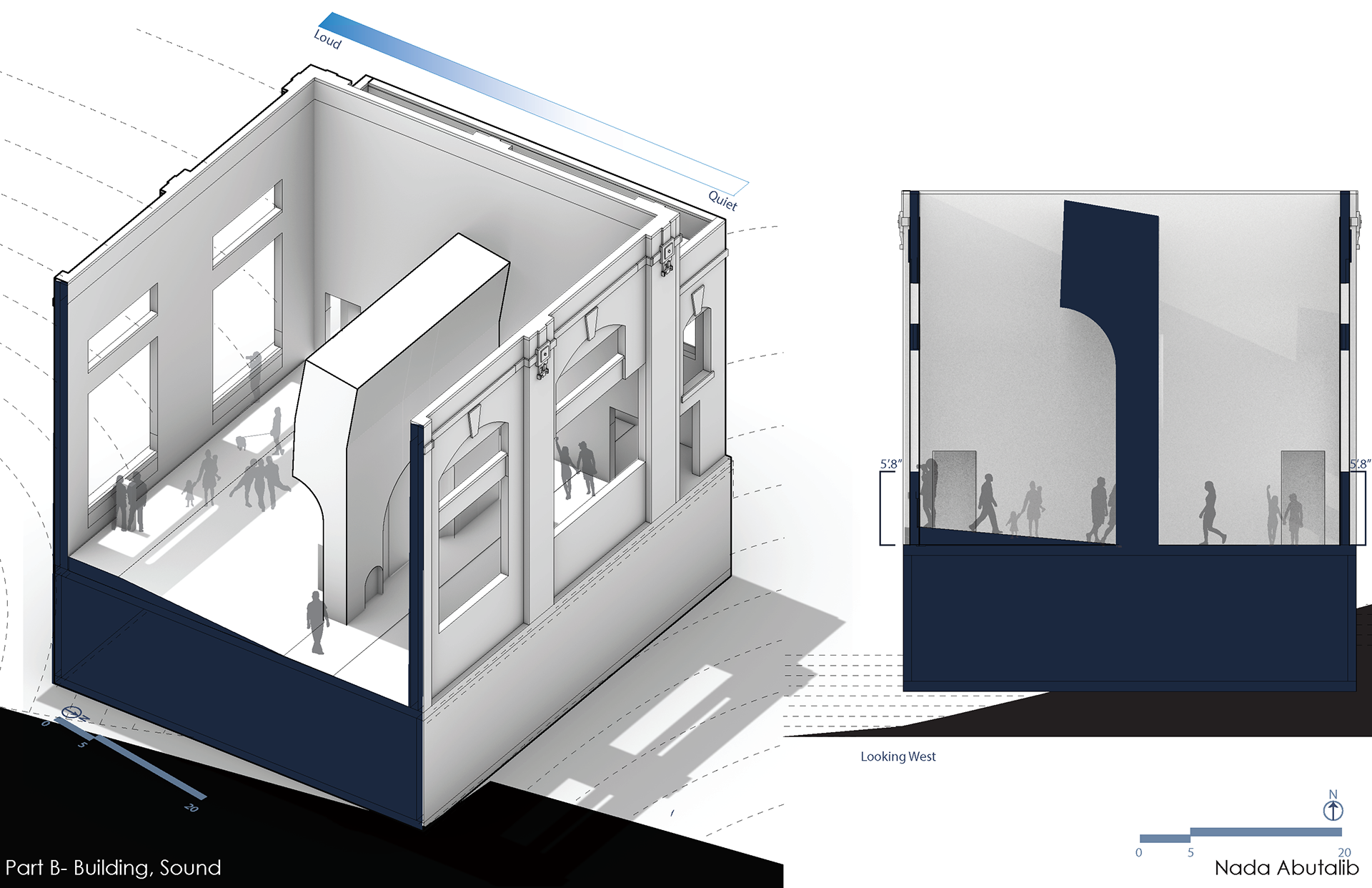
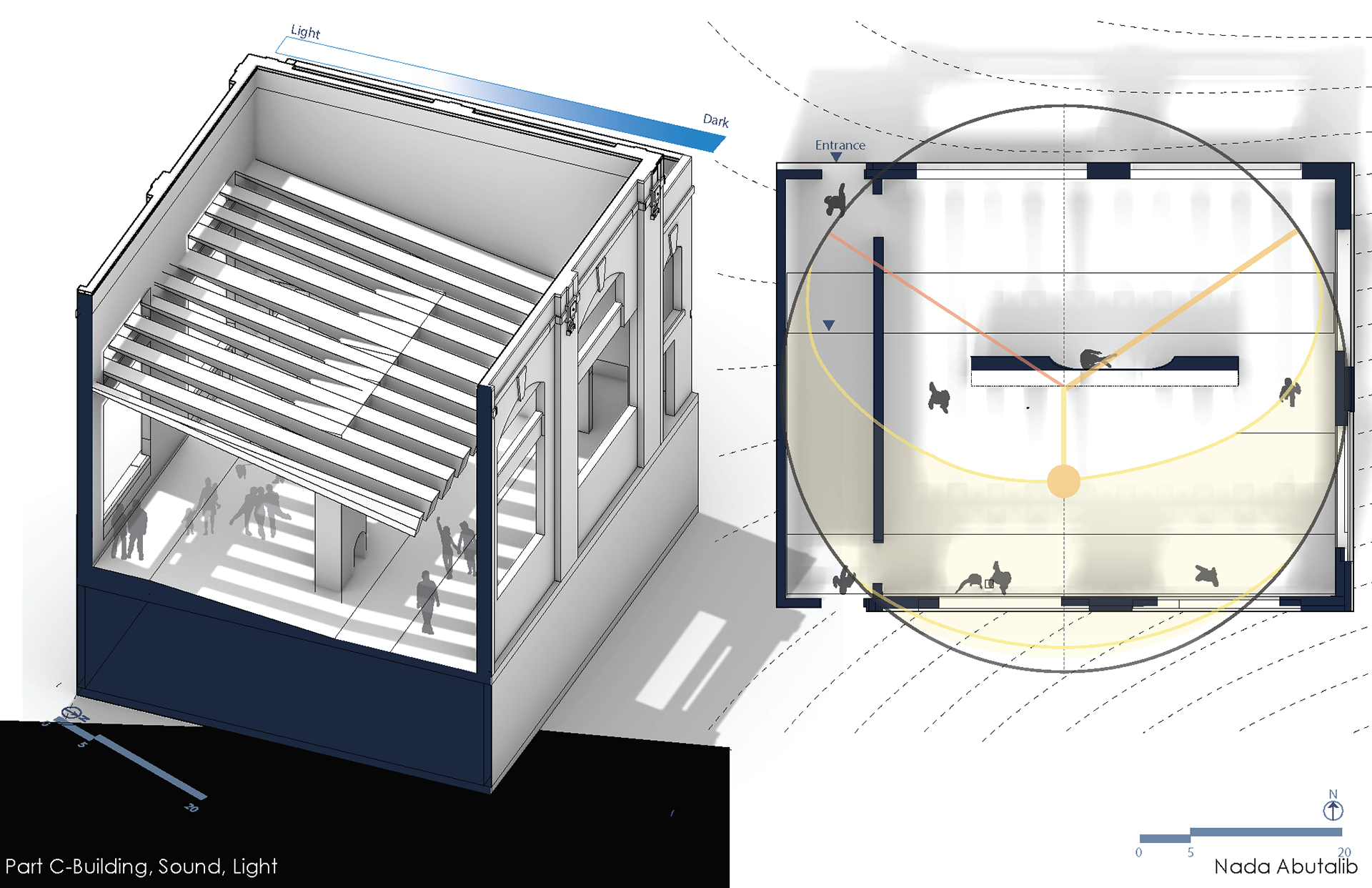
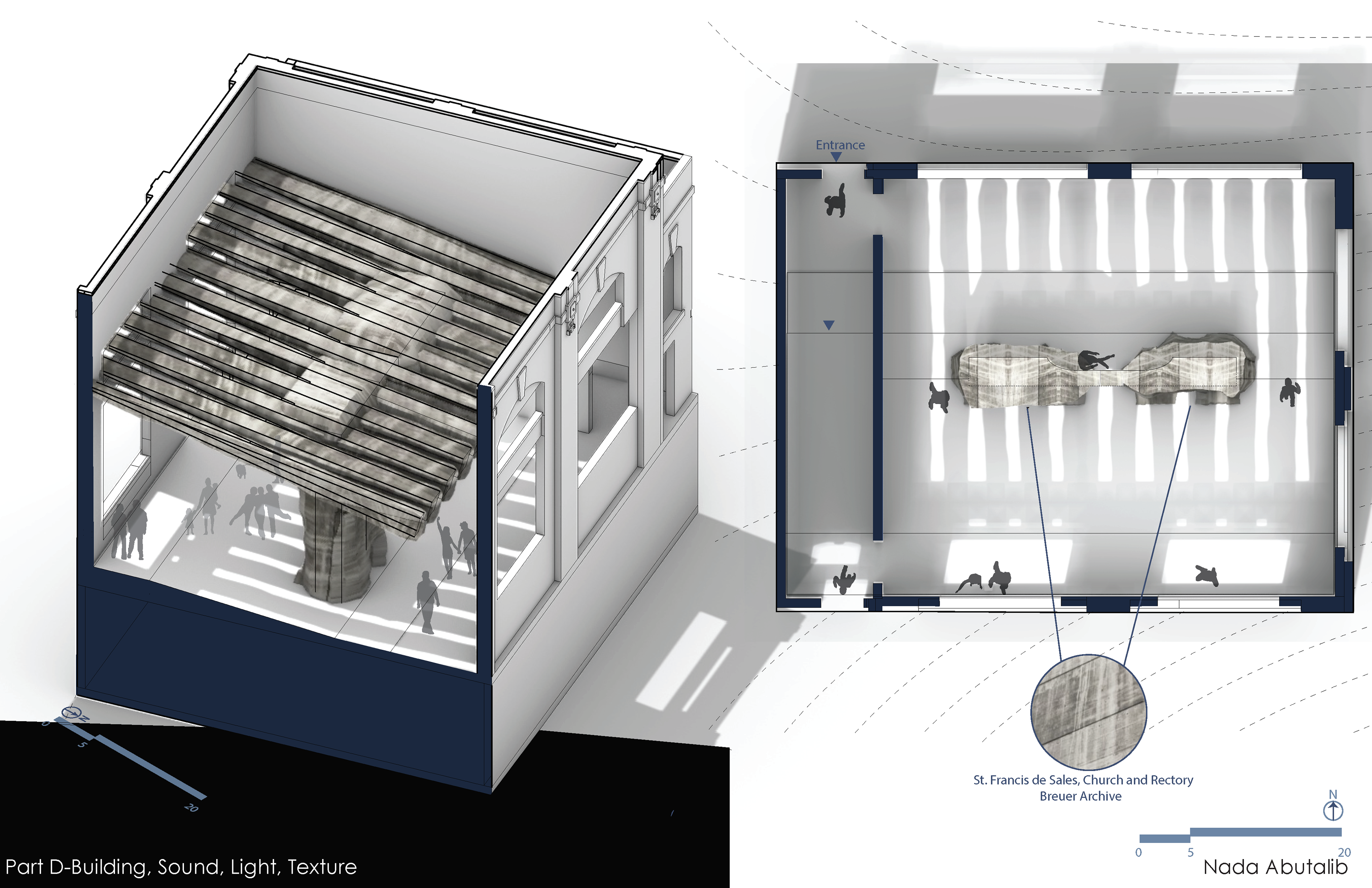
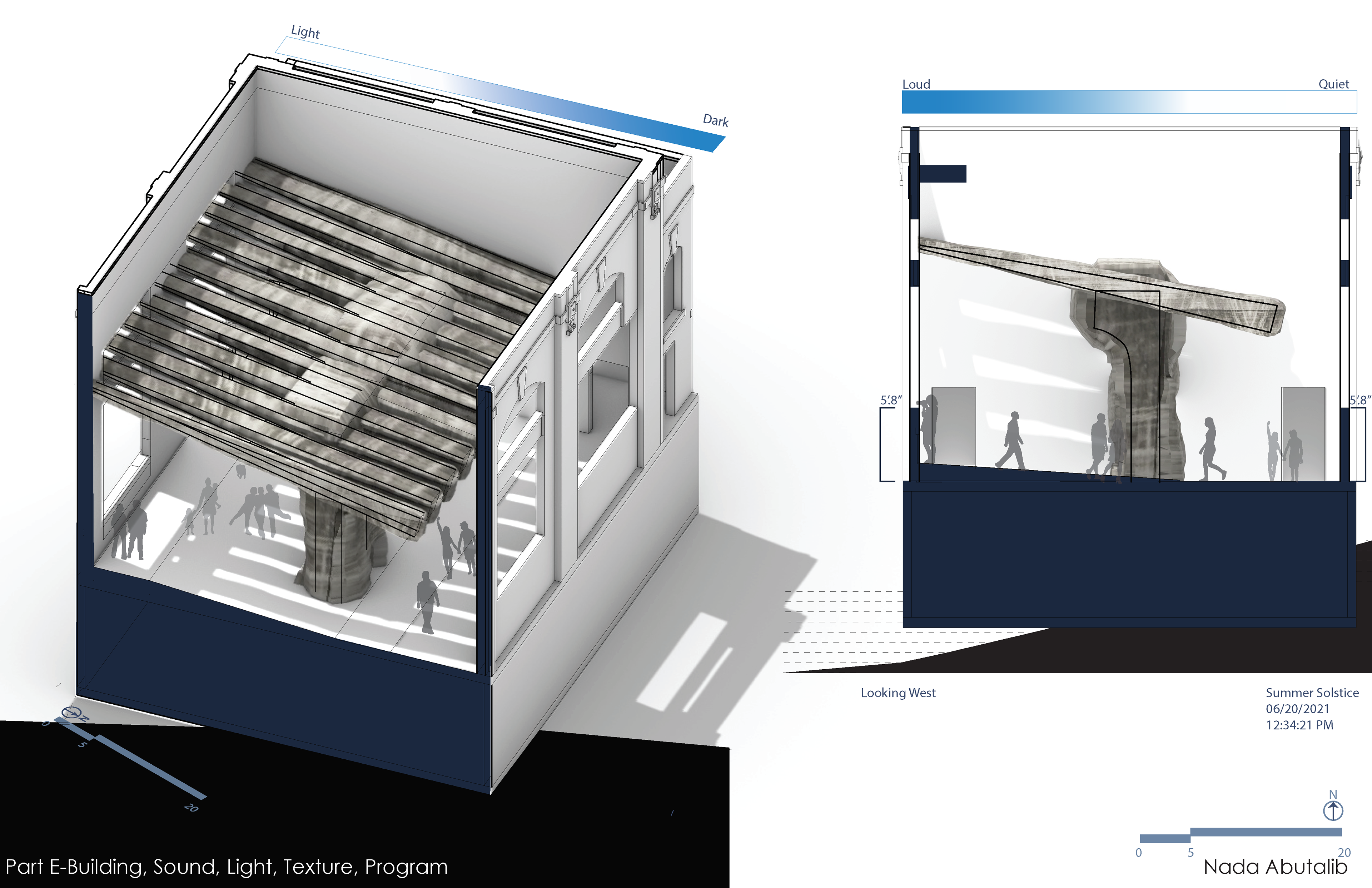
Spatial Relationship Visualization: Observing the human journey as they move from one side to the other.
Conducting an analysis of the correlation between sound qualities and spatial attributes.
Exploring the connection between light characteristics and spatial attributes.
Examining the correlation between texture and spatial characteristics.
The material used in the application was extracted from an image in the Marcel Breuer archive
This summary provides an examination of the interplay between sound and light characteristics within the context of spatial attributes, offering valuable insights for architectural and environmental design
Bump Mapping Exploration
Exploring materials from the Marcel Breuer digital archive and employing bump mapping techniques in Rhinoceros 3D to create diverse textures for project use.
For additional engaging bump map explorations, please refer to this page
